Kurt Johnson: May 2011 Archives
In October of 2010 the Young Memorial Building, home to the University of Chicago’s Facilities Services, was reopened after undergoing an extensive renovation project. The seven-month long project was intended to extend the life of the structure and make the building a healthier, more pleasant, and more sustainable place to work. To learn more about the project, find the full case study of the project on our website. Check out the pictures below to see what sustainability can look like!
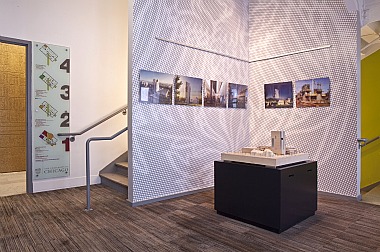
The renovated foyer of the Young Building boasts vibrant colors and custom, sustainable flooring. The well-lit space ensures that the Young Building is welcoming to both Facilities Services staff and guests. The foyer also showcases current and future Facilities Services projects. Shown in this picture is the Logan Arts Center, a new, sustainably-designed center for the fine arts at the University of Chicago.
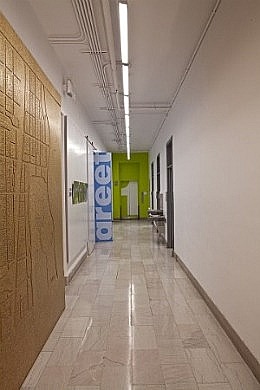
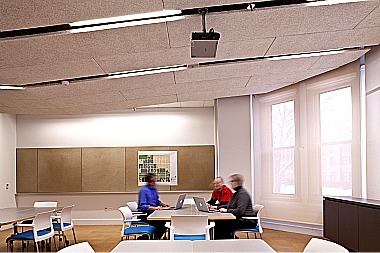
Two of the most prominent sustainability features at Young—and favorites of many occupants—are the giant campus map made out of wheat board and the cork floor in the conference room/yoga studio. Both features represent innovative resource use that is directly tied to the context of the building’s occupants: the map reflecting the work of the Facilities Services department throughout the entire campus and the cork floor providing a pleasing surface for the many employees who practice yoga every Friday.
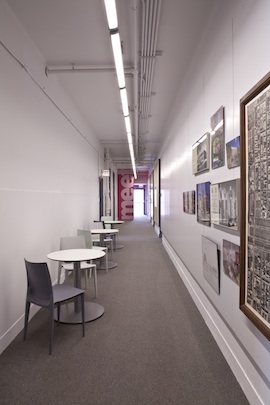
The second floor corridor represents a number of sustainable design features. Many of the lights fixtures and furniture were reclaimed from other buildings on campus while much of the new furniture included demonstration sets that were donated or sold at a discount by vendors who would have otherwise sent the furniture to a landfill.
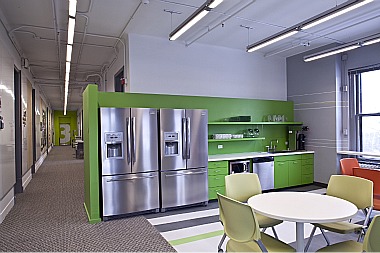
The kitchen on the 3rd floor is stocked with dishes, glasses, water pitchers, and flatware to decrease the amount of paper and plastic disposables used in the building.
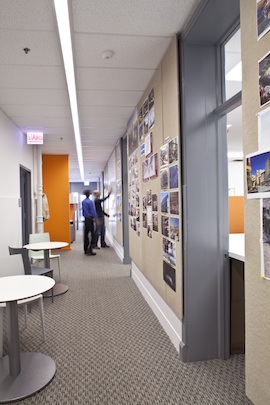
Large windows, open spaces, and the natural light they provide make the fourth floor a place for office collaboration.
Special thanks to David Woodhouse Architects for the photos.
